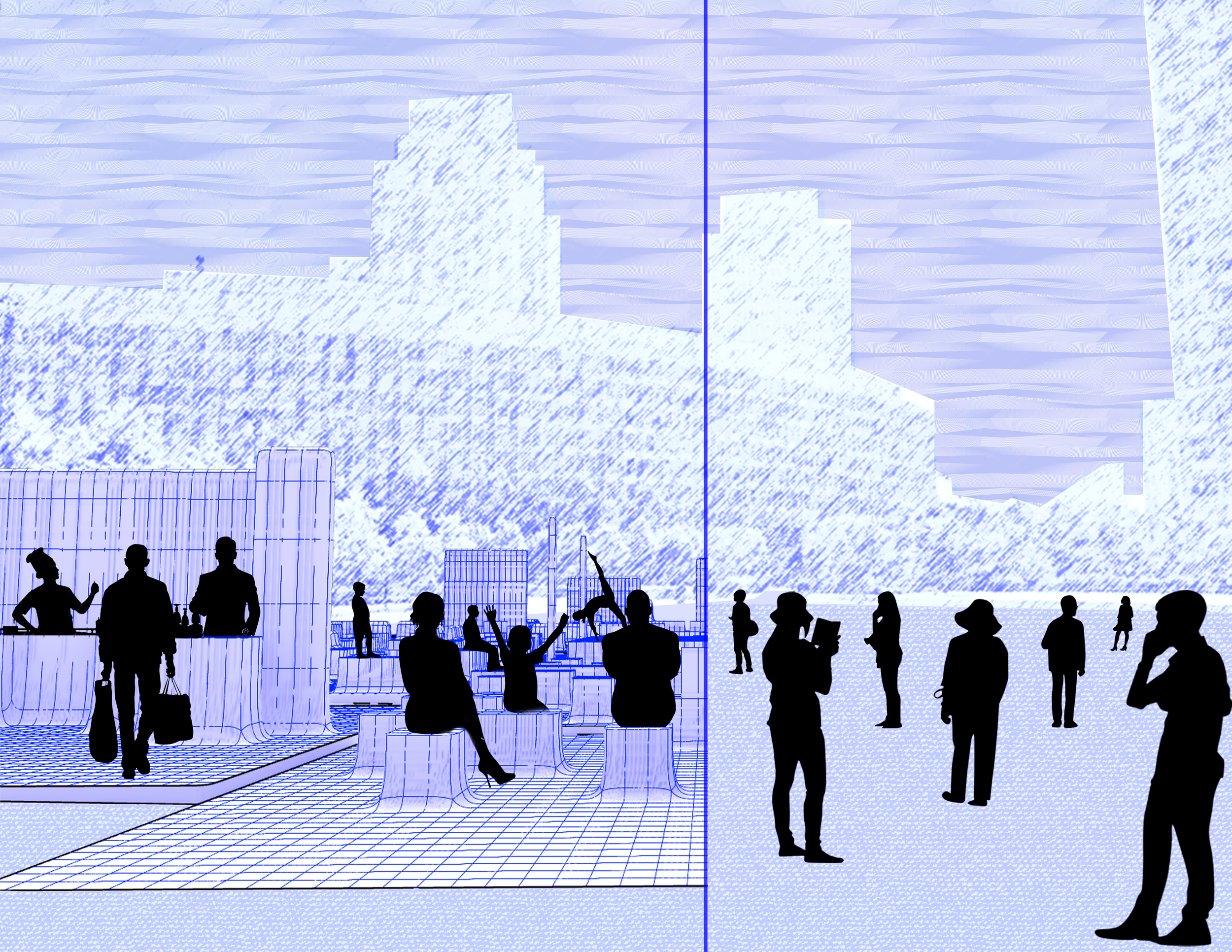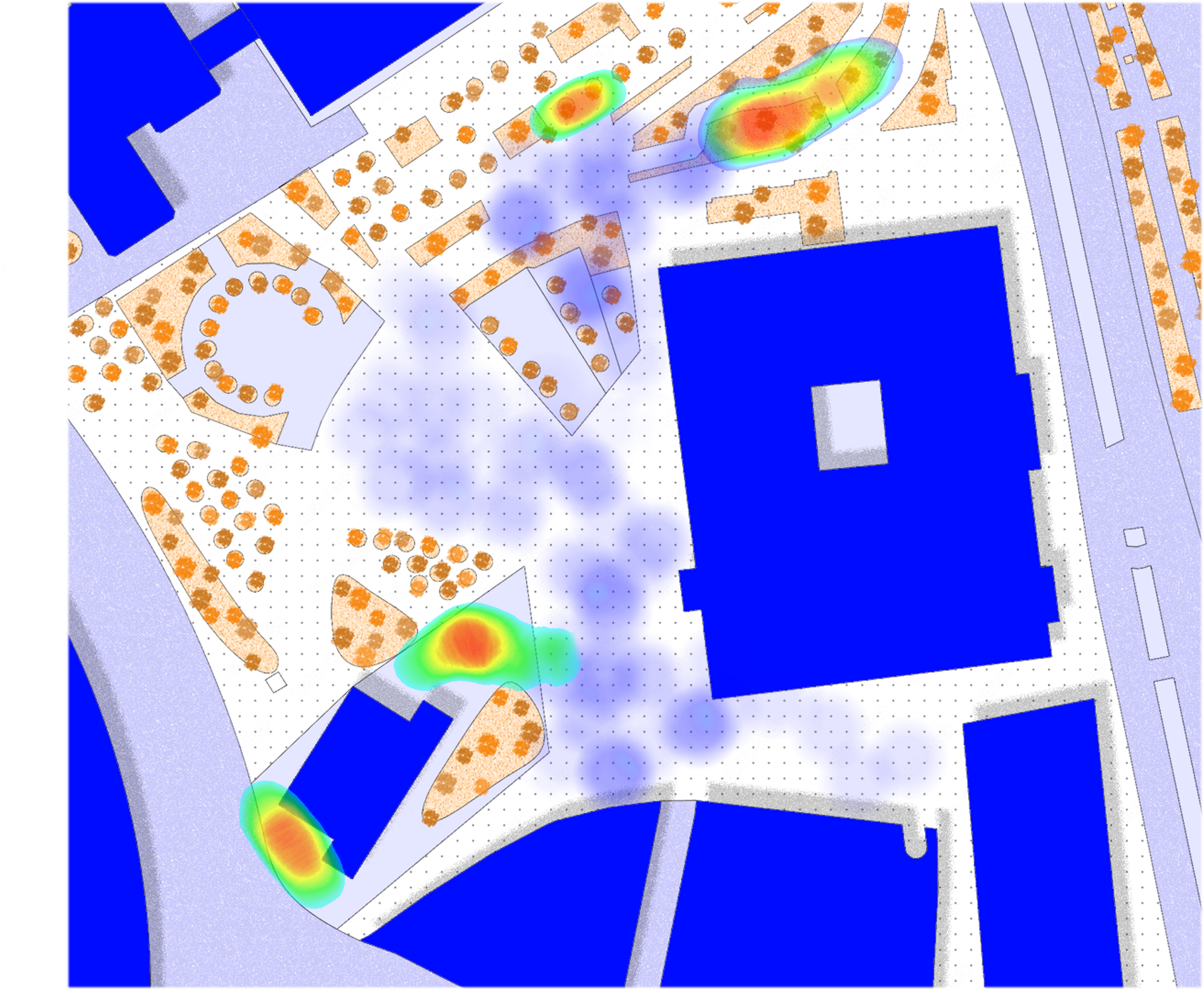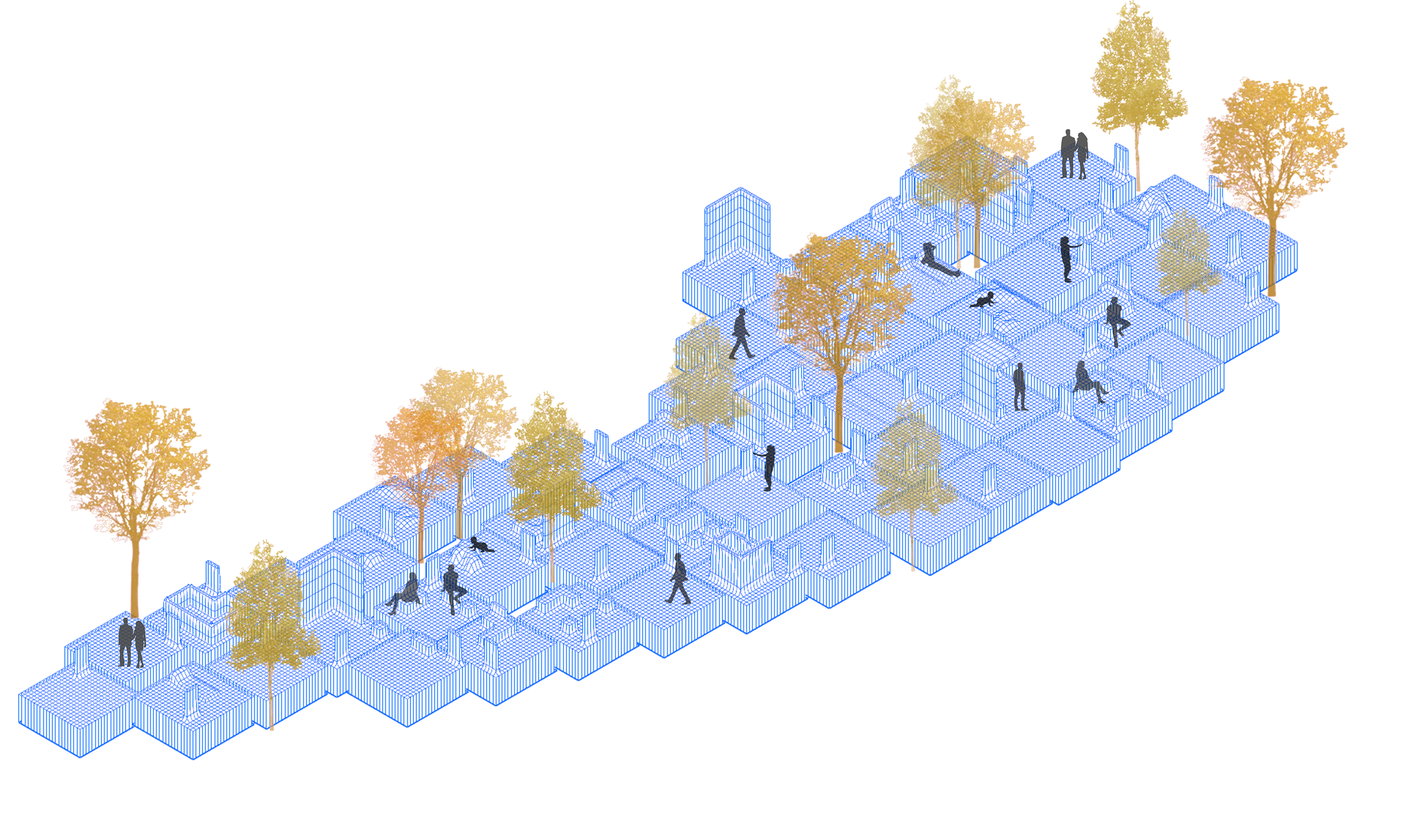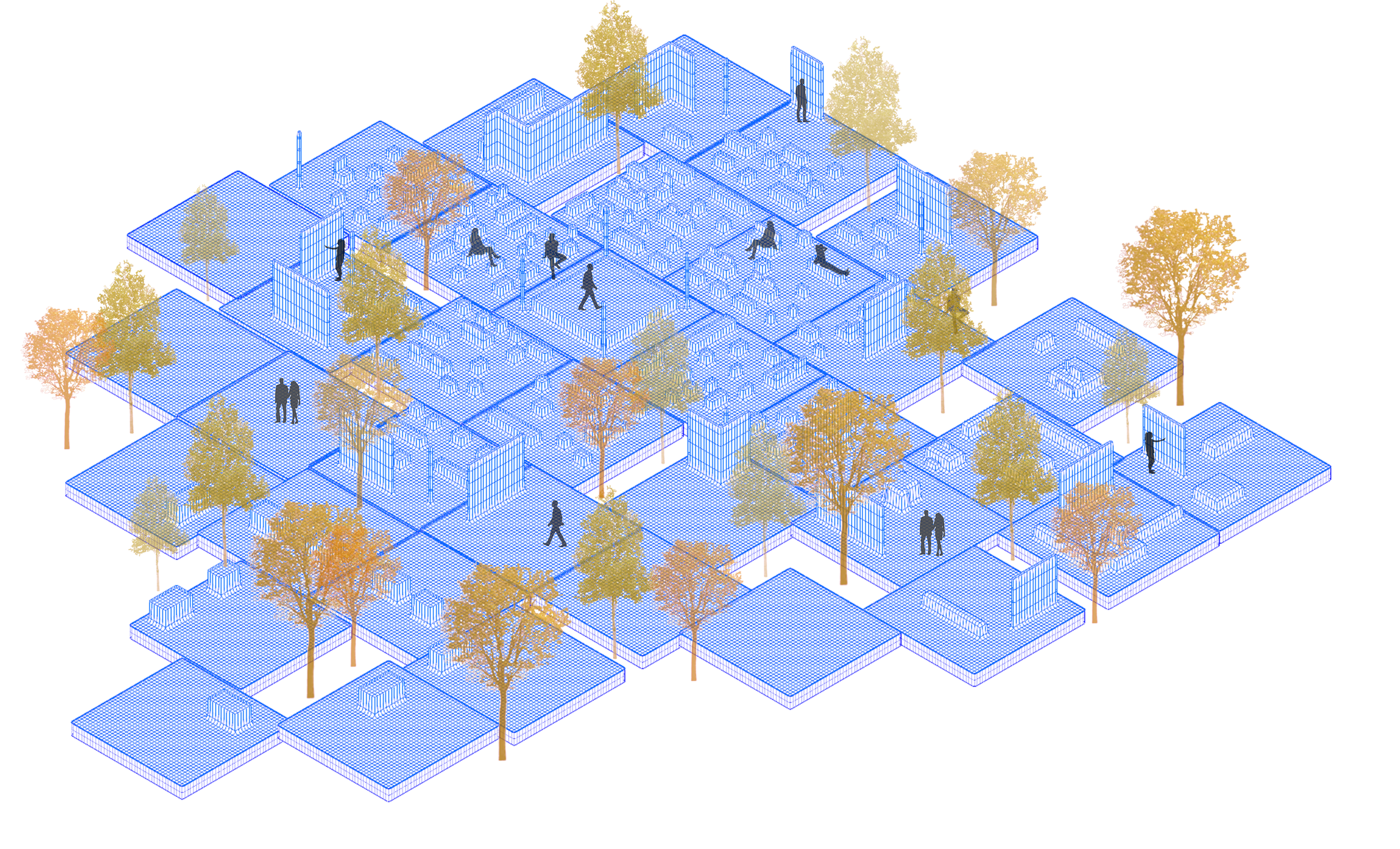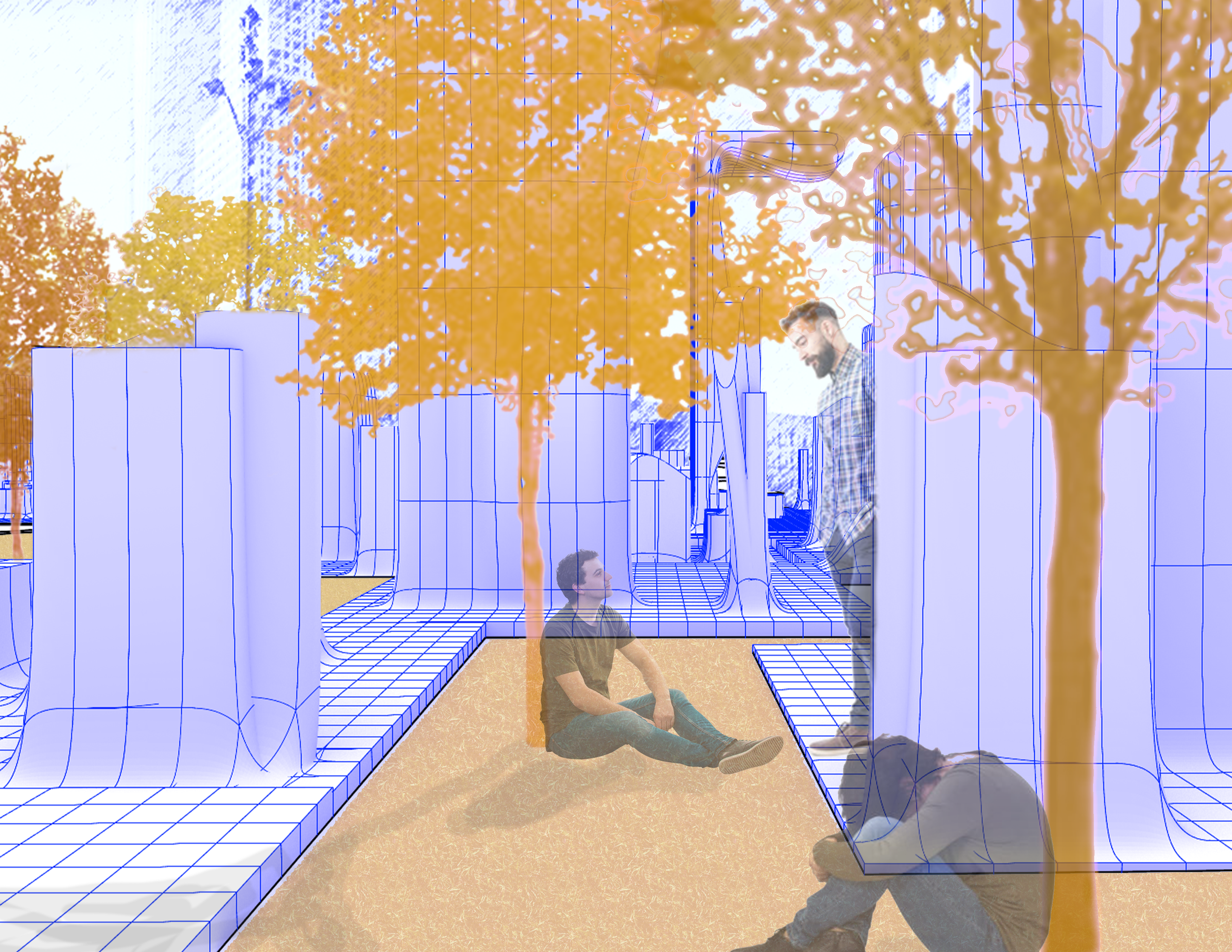ADAPTIVE PUBLIC SPACE
Project Location: Boston, MA
Project Type: Civic
Project Year: 2025
Public spaces host various events and accommodate different user groups through time. While their functional characteristics are dynamic, their physical nature remains static, often limiting their effectiveness in responding to users’ evolving needs. This thesis proposes a new typology of adaptive public space that addresses the limitations of static design. Using sensors and AI, the adaptive space can track and respond to user needs and environmental factors in real time, while also being capable of hosting large-scale events, such as concerts or festivals. The proposed space utilizes a modular system, with units that can transform into seating units, partition walls, or stages to better serve its users. The impact of adaptive public spaces on users will be explored, alongside the potential building systems that could be incorporated into the design. While the typology is designed to fit all public plazas, Boston Public Plaza has been selected as the site for testing its limitations and opportunities.
The main issue this thesis addresses is the need for more flexible, responsive public spaces that can adapt to the diverse and changing needs of users. The cultural context of this thesis reflects the growing need for public spaces to accommodate diverse social behaviors and changes. This research will guide the design process, integrating adaptive systems and their potential to improve user experiences in public spaces.
Static public space
Fixed layouts and features.
Limited to pre-designed activities.
Inefficient use of space during low activity periods.
Minimal interaction with users.
Lack of flexibility for evolving needs.
THE ISSUE.
Dynamic public space
Modular and reconfigurable layouts.
Accommodates a variety of activities.
Optimizes spatial use through adaptability.
Responds to user behavior and preferences.
Integrates technology like AI and sensors for automated adjustments.
AI Integration
Processes sensor data to optimize spatial adaptation.
Determines placement of dynamic group and individual activities.
Sensors
Track user movement, presence, and interactions.
Monitor environmental factors like light, temperature, and sound to adjust space and provide shelter.
Monitors
Allow users to shape the space based on their needs.
Enable programmatic adjustments to modular elements.
Modular Activity Space
Adaptive system that hosts various activities.
Configures seating, dining, performance, and exhibition areas dynamically.
TECHNOLOGY and SYSTEMS USED.
Sensors on the control towers capture data based on heat across the site. Heat maps are then used by AI to detect activity levels. Denser areas are defined as dynamic spaces, as they require more adaptation, while less dense areas are identified as static spaces.
Control towers also capture movement through sensors. These sensors track pedestrian movement across the site to reshape the circulation paths in relation to activity grids. High-movement zones are proposed as static paths, while low-movement zones are proposed as activity spaces after comparing them with the heat map data.
DATA COLLECTION.
Modular System Prototype I.
Modular System Prototype II.
The proposed system utilizes telescopic columns that can be extruded to specific control point heights depending on the activity. The structural system is covered with a flexible membrane to maximize adaptation and enhance user comfort. Two modular activity grids are introduced in the selected system: individual and group activity grids. Individual activity grids measure 10 by 10 feet and are equipped with monitors that allow users to interact with them. Group activity grids, on the other hand, are 20 by 20 feet, as they are designed to host larger crowds. Static spaces and green areas are placed between these activity grids to enhance sustainability and help users orient themselves within the activity grids.
Proposed System.
Individual Activity Grids.
Group Activity Grids.
EQUATIONS.
A Philosophical Approach to AI and Architecture.
This thesis proposes a future where the relationship between architects and AI is defined by mutual collaboration, not domination. Instead of allowing AI to silently automate and reshape public spaces without human authorship, it imagines adaptation as a shared language between human and machine—fluid, responsive, but guided by intent.
How much control should AI have in the design and operation of shared public space?
What is the evolving role of the architect in this new reality?
AI’s Role
Processes environmental and behavioral data in real time
Optimizes space based on usage patterns and climate conditions
Enables modular, kinetic, and responsive elements to function autonomously
Supports inclusivity through adaptability for diverse user needs
Architect’s Role
Sets the framework, intent, and spatial values
Curates the limits and ethics of AI’s intervention
Designs fixed elements that ensure orientation, identity, and meaning
Mediates the interaction between technology and human experience
Serve as intentional boundaries that resist full automation
Provide orientation and help users navigate the space
Create familiarity and a sense of permanence in changing environments
Offer a pause from constant spatial fluidity and transformation
Support environmental benefits such as reducing impervious surfaces
Contribute to passive shading, cooling, and overall climate responsiveness
Why Static Spaces are Needed?
After explaining why static spaces are necessary in an adaptive public space, a dystopian scenario was explored in which the space is fully controlled by AI and lacks any static areas. The image below illustrates a malfunctioning activity grid, with extrusions occurring at random heights and directions, causing harm and discomfort to its users. Some users felt overwhelmed by the space, while others experienced physical difficulties, such as falling.
A Space Fully Controlled by AI.

